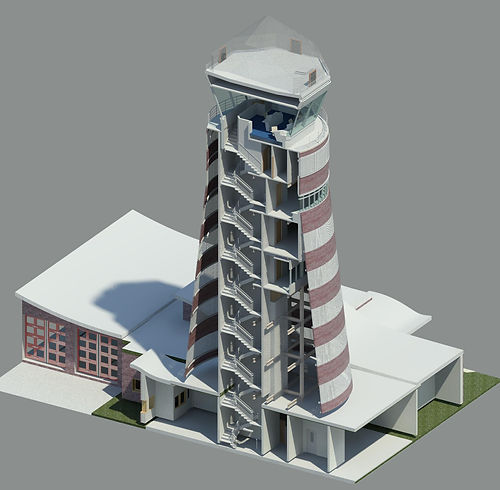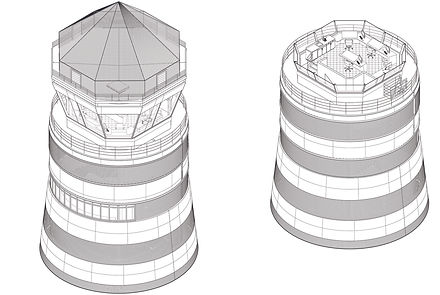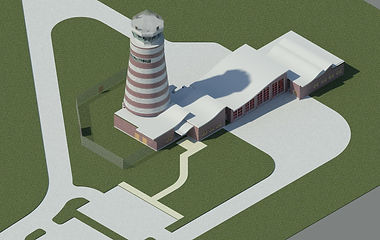Steve's PORTFOLIO
A generalist species is able to thrive in a wide variety of environmental conditions and can make use of a variety of different resources
The P-151 Air OPS Fire/Rescue Station
NAS Patuxent River
Samaha
Special Projects






The P-151 Air OPS Fire/Rescue Station will complete an essential part of the mission for Webster Field, NAS Patuxent River. The project consisting of a 104 feet tall Air Traffic Control Tower (ATCT) and four bay Airfield Rescue and Firefighting Facility (ARFF). The project will serve three major functions: The primary role for the facility is to provide emergency assistance for the airfield and the other facilities at Webster Field. Guide aircraft taking off and landing on the airfield. The Air OPS Fire/Rescue fuctions work together to monitor special projects set up on the former runway section south of the facility. The fourth function is to serve the adjacent community if help is required.
The location and height of the facility creates an incredible opportunity to create a positive welcoming image for Webster Field. The site which is located near the main air field entry will be your first glimpse of what Webster Field is all about. The 104 foot tower will not only be seen from outside of the gate but will also be prominent from the water.
The project constructs a combined 16,350 SF airfield rescue and firefighting (ARFF) facility and air traffic control tower (ATCT) to replace three existing fire station and control tower facilities at Webster Field.
The 10,668 SF ARFF facility will be a single-story unit and include areas for maintenance and apparatus storage; berthing; a fitness room; male and female toilets, shower facilities, and locker rooms; a duty station; offices; staff lounge; kitchen; and four bays for firefighting/rescue vehicles. The vehicle bays shall have a high-bay design. An ARFF facility shall meet requirements of the NAVAIR 00-08R¬14 Naval Air Training and Operating Procedures (NATOPS) U.S. Navy Aircraft Fire Fighting and Rescue Manual and UFC 4-730-10 Fire Stations.
The 5,678 SF ATCT will be approximately 104 feet tall with multiple stories to house air traffic control equipment, mechanical equipment, a restroom, supplies storage, a break room, and the control cab. ATCT shall be designed in accordance with UFC 4-133-01N Navy Air Traffic Control Facilities, with Changes 4-5.
The combining of the ATCT and the ARFF creates a unique building. The combined building will share Mechanical Rooms, Electrical Rooms, Telecommunications, Public Restrooms, Vending, Conference/Training Rooms and Lobby



